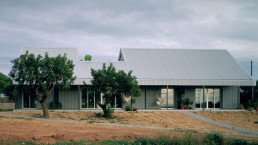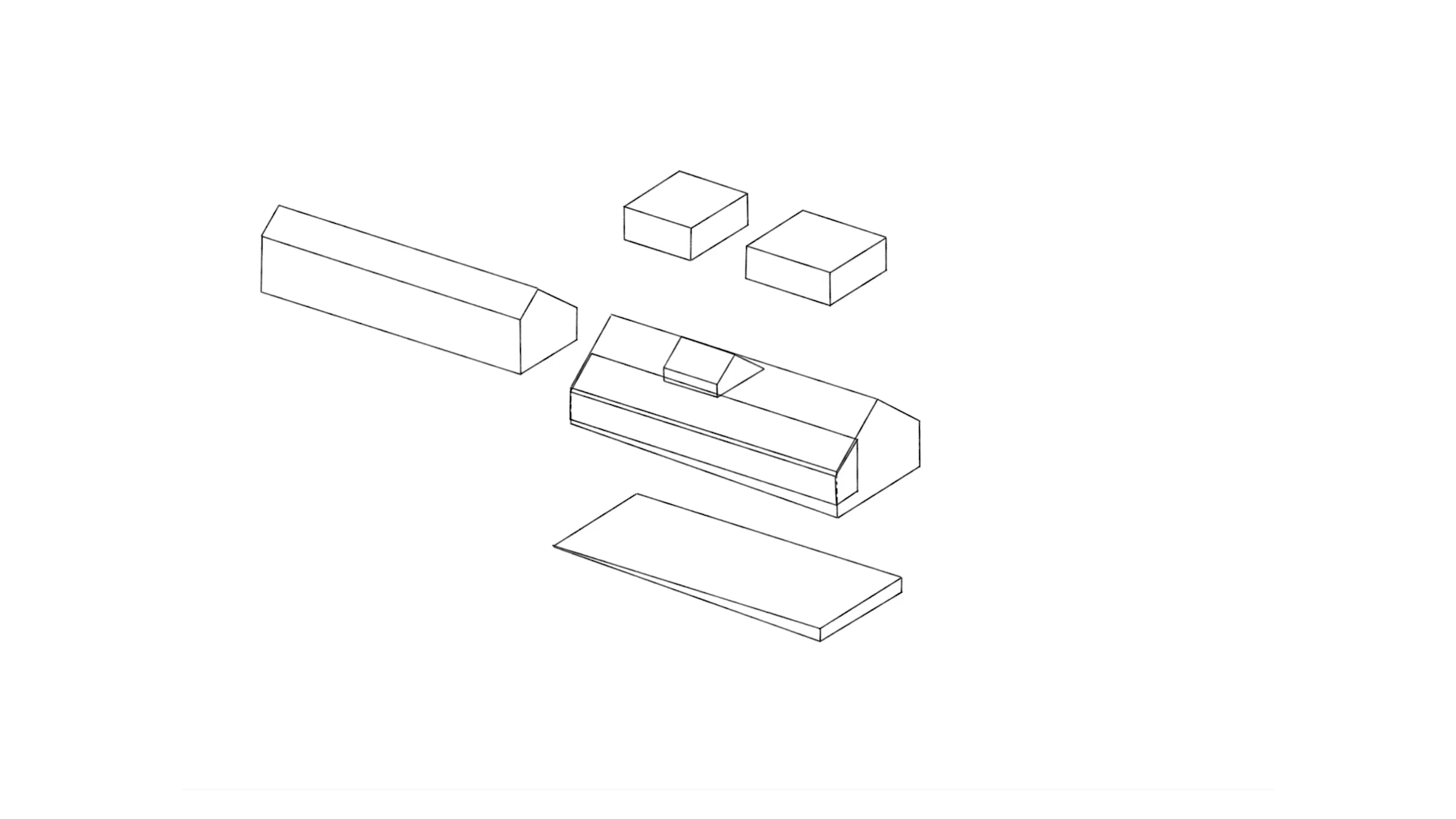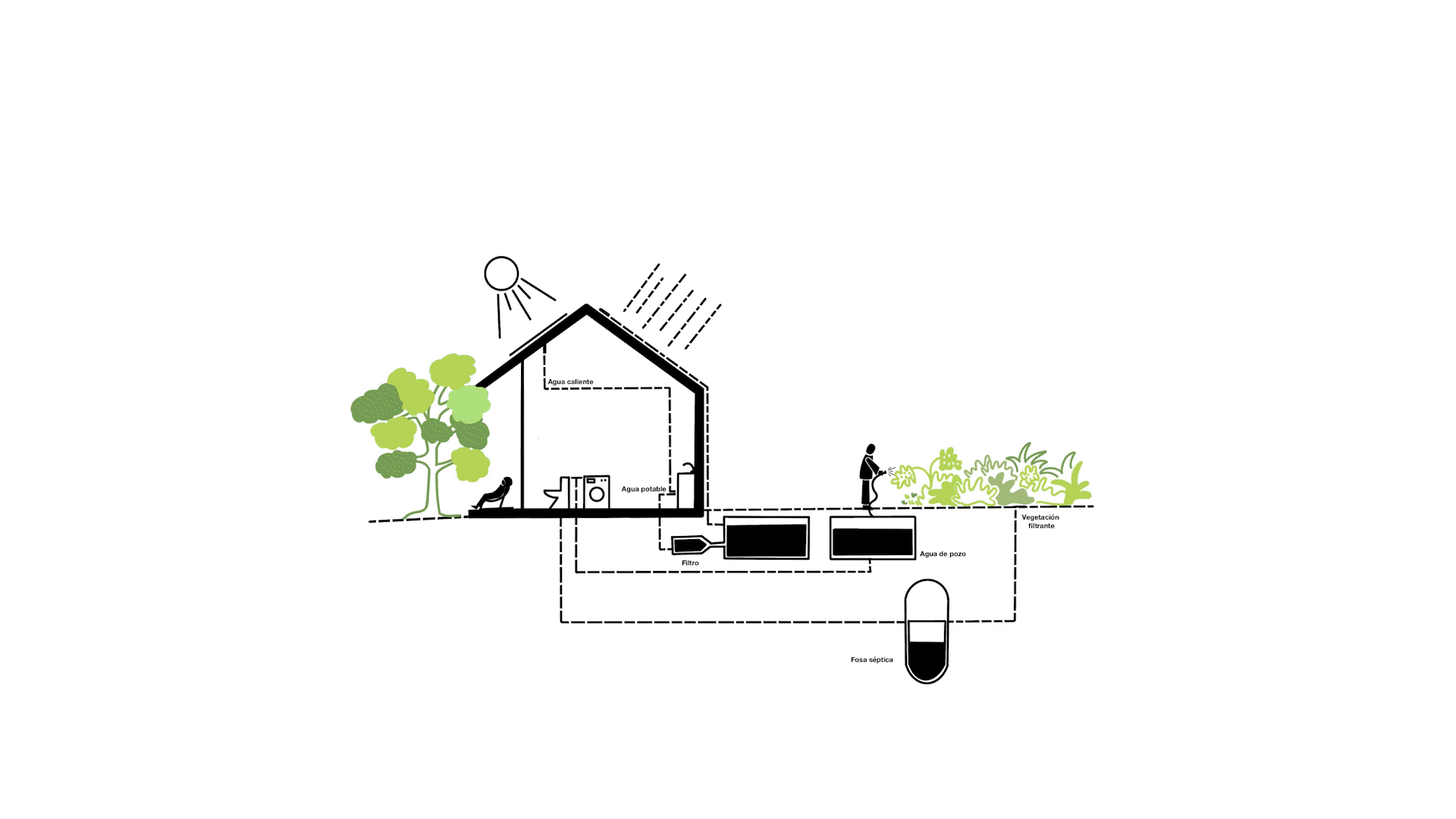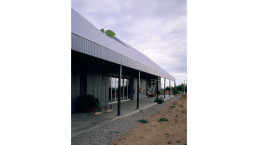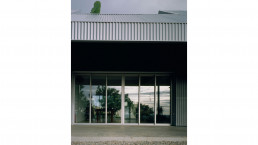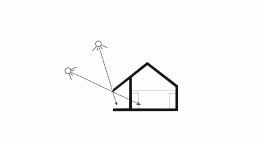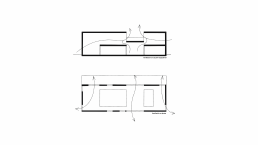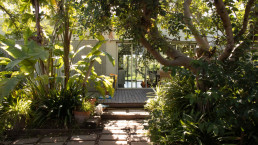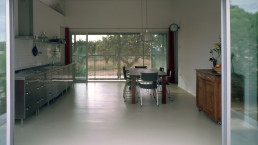Casa de Secano
This project is a manifesto on the need for dialogue between the built and the natural. Based on a Mediterranean environment, we asked ourselves: How will our constructive action have an impact on the place? How can we create a synergy between the built and our immediate natural surroundings? How can we design a place that will eventually become part of the existing habitat?
The starting point was a dry land cultivated with Algarrobos, olive and almond trees without irrigation, benefiting only from rainwater. To understand this environment, we began by studying and cataloguing the trees and plant species on the land, in order to identify the location of the house without affecting any existing plant species. Secondly, the run-off and water need of the site were analysed, together with the climatology, the shady areas, the sunny areas and the geology of the territory. After this preliminary investigation, it was concluded that the solution should involve a compact and light construction, in the only location left free by local vegetation and fauna.
Consequently, a simple structural steel framing was designed to support the entire housing programme. The simple «emptying» or «filling» of the base volume ordered the domestic program with a wide range of appropriations of the space. Firstly, the emptying for the creation of the terrace, protected the house from the western sun and offered an excellent view of the surroundings. Secondly, the emptying for the creation of the upper courtyard, brought natural light and night-time ventilation, and an outdoor sleeping room for warm summer nights. And finally, the filling for the creation of the service hubs, delimited the living spaces and marked the network of circulations, organising the juxtaposed views through the building.
The rooms were prepared for the changing appropriation of their occupants according to the times of the year and the evolution of their lives. The kitchen-dining room, at the heart of the house, blurs the boundaries with the outside all year round. In summer, it is transformed into a covered outdoor space when the facades are fully opened, maintaining this feeling of being outdoors even when the facades are closed again in winter. Other spaces, such as the living room, are prepared to change from a quiet and relaxing area to a play area or a group sleeping room depending on the needs of the users. As for the bedrooms, they are prepared with wardrobe walls to adapt to the growth of the children. Thus, both in the use of the house and the garden, time becomes the organiser of the space.
In this way, the house has become the necessary support for the regeneration of the biodiversity of the land, and in turn, the initial vegetation has been consolidated as a protector of life in the house. On the one hand, the house collects rainwater and grey water purification for irrigation, as well as support for new vegetation and shelter for birds and bats. On the other hand, the vegetation prevents excessive solar radiation and the thermal inertia of the water present in the plants absorbs the ambient heat, reducing temperature changes, while increasing the quality of the air and achieving the well-being of the inhabitants.
The entire materialisation of the building was directed under the premises of durability, local materials and low-tech sustainability, resulting in a neutral backdrop that leaves the spotlight to the real actor of the project: the collaboration between the inhabitants and their natural environment, to mutually benefit in their vital development.
Name:
Casa de Secano
Typology:
Single-family residential
Location:
Náquera, Valencia
Year:
2003
Surface area:
250 m2
Developer:
Familia Mossel-González
Team:
Tom Mossel, Esther Gonzalez Aurignac, Amparo Vicente Contelles
Photography:
Luís Asín, Tom Mossel
Builder:
Autoconstrucción


