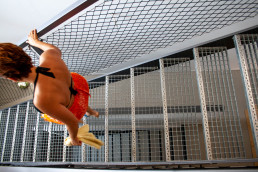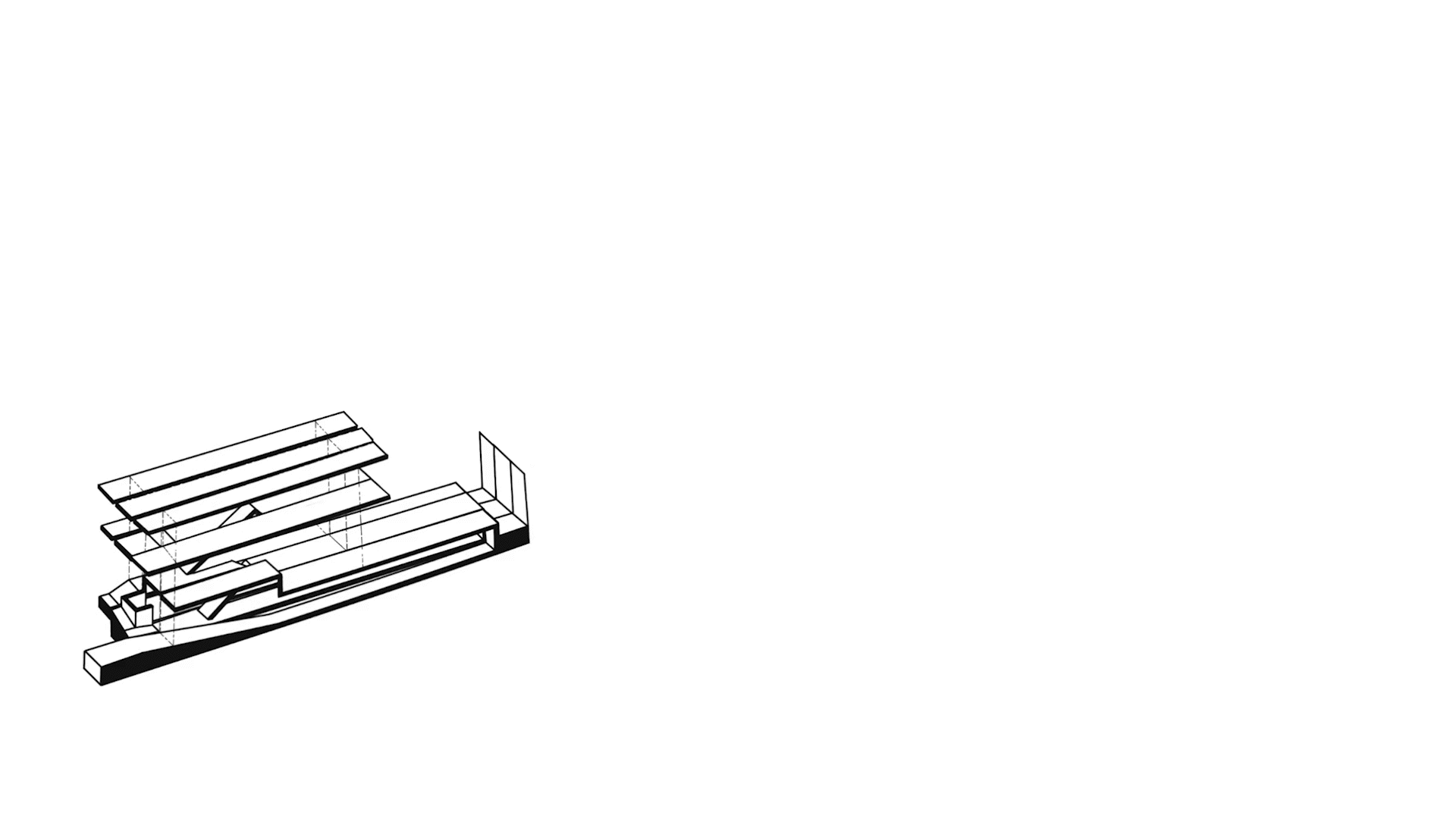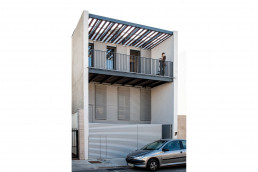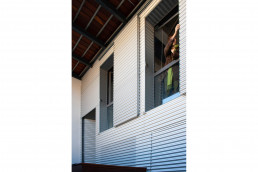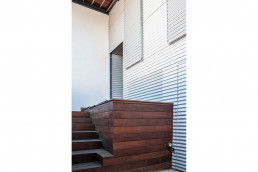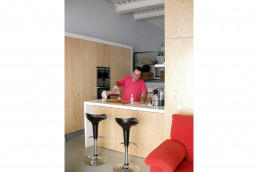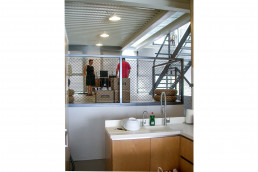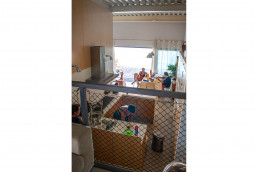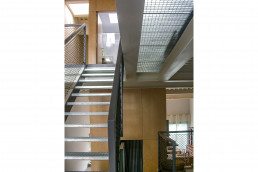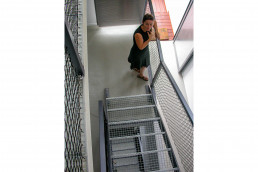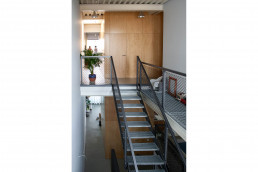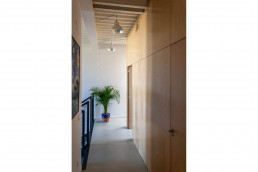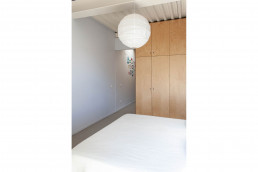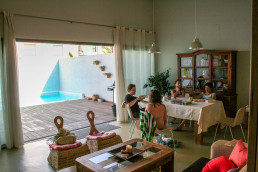Casa Albalat
The project arose from the contradiction between the needs of future inhabitants and the place where they had chosen to settle. On the one hand, the client was looking for a spacious and bright house where they could enjoy light and space with a flexible programme. However, the site was narrow, decontextualised and suburban. Some key questions had to be asked: Is it possible to create a new spacious habitat in a narrow place? How would it multiply adaptability in time and space?
The house is distributed with a compact central nucleus for services, leaving the façades free for the main uses such as the living room, dining room, study, and bedrooms. These uses were located at different heights and spatially interconnected, managing to broaden the visual perception of the dwelling despite its narrowness. From the living room, the dining room and the study could be seen, and in turn, from the study or access area, the living room, and the outdoor courtyard could be perceived, even though they were on opposite façades. The upper floor, reserved for night-time use, was also connected to the spatial system of the ground floor by the double height overlooking the access area. The play of juxtaposed views in all directions helped to perceive the spatial amplitude sought.
The energy strategy focused on emphasizing passive energy-saving systems. On the one hand, ventilated façades were created with both horizontal and vertical solar protection, depending on the orientation of each one. On the other hand, daytime cross ventilation was created between openings in opposite façades and night-time ventilation through a system of hinged openings in the roof. The aim of this ventilation system was to cool the building during the early morning hours by removing the heat accumulated during the day, which would cool the thermal mass of the house. This ensured that the thermal envelope maintained a comfortable temperature during the following day.
In short, the architectural resources used played with the construction and managed to broaden the inhabitant’s spatial perception and quality of life.
Nombre:
Casa Albalat
Typology:
Residetial Single-family house
Location:
Albalat dels Sorells, Valencia
Surface area:
364,82 m2
Year:
2006-2009
Developer:
Francisco García y Carmen Vargas
Team:
Esther Gonzalez Aurignac, Tom Mossel, Vicente Epila Bosch, Tecnical Architect: Roberto Villalvilla
Photography:
Tom Mossel
Builder:
Pycal. Proyectos y Construcciones Albuixech S.L.


