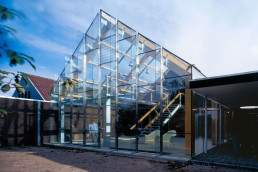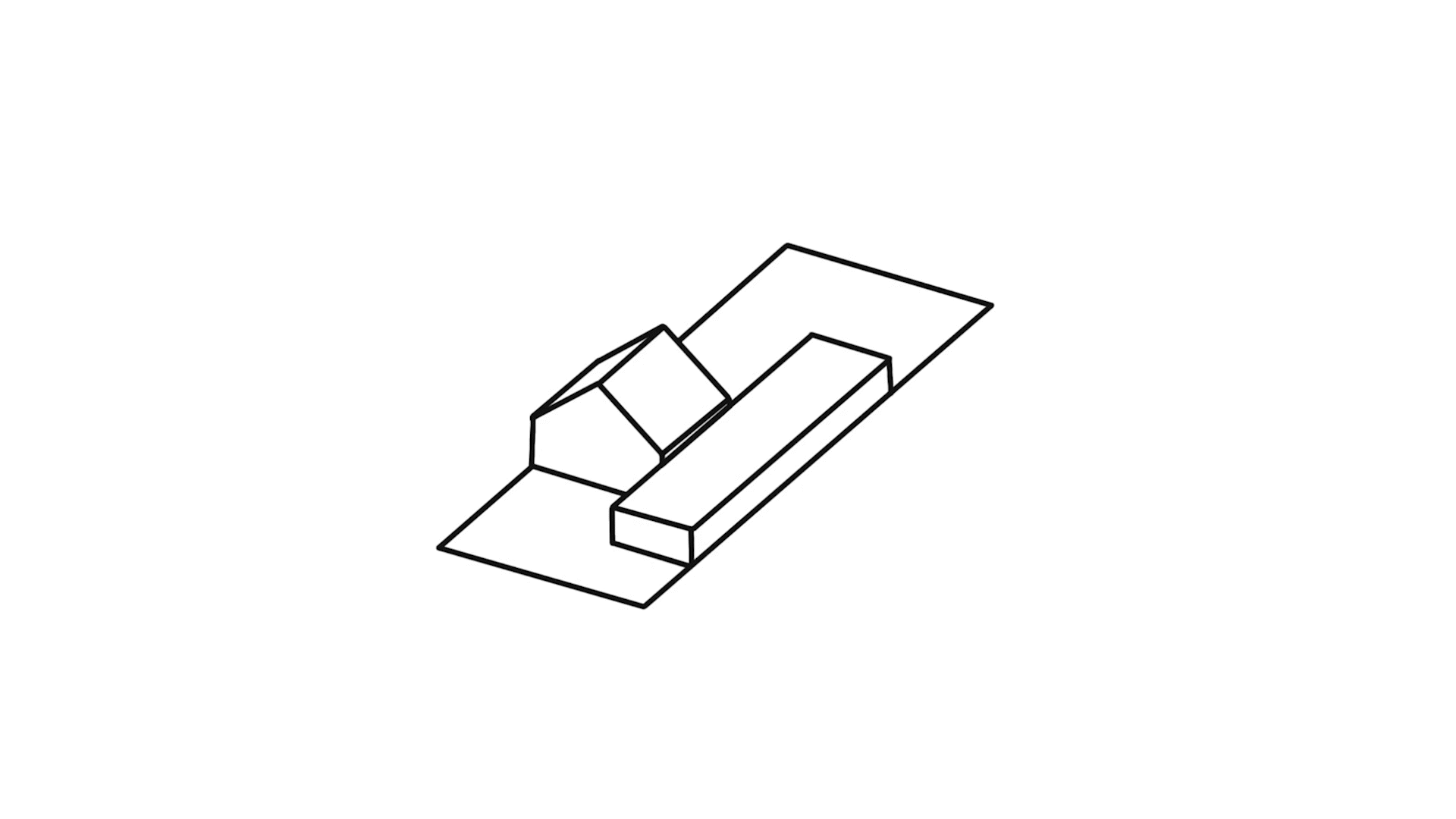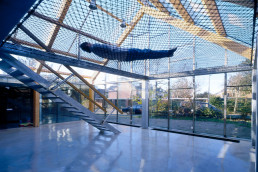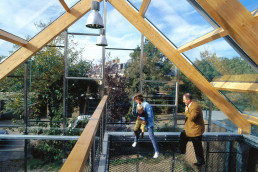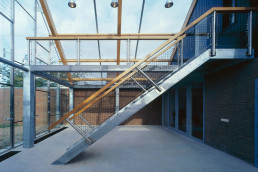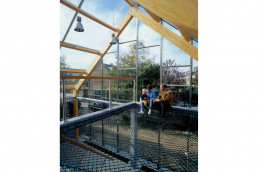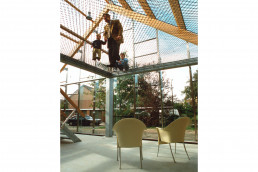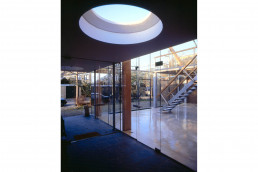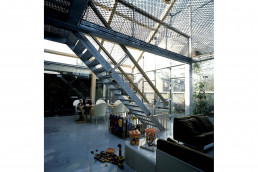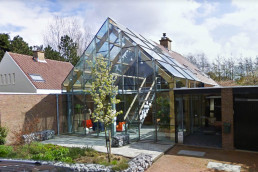Glasshouse
Our clients, a comet expert and his family, wanted to see the sky from their detached house in a small town in the Netherlands. This concern arose after years of living in the existing dark, narrow house, which was very compartmentalised into small rooms. We therefore proposed to counteract the situation by creating a single, light-filled volume on the north-facing side of the garden.
The extension was conceived as an extrusion of the existing building, both spatially and functionally: a dining room was added to the kitchen, an interior garden to the living room, and a large hammock for entertaining and relaxation to the guest room. Thus, a single space was designed for different uses, where outdoors and indoors meet.
It is important to mention that, in the Netherlands, the effects of excessive solar radiation are only annoying on very specific days of the year. Therefore, after studying the solar control and thanks to the northern orientation of its location, an envelope was proposed with a single material: glass, prepared with structural glass spines for stability and against the wind.
In addition, each face of the volume was assigned the most efficient environmental function according to its orientation. Firstly, on the upper face, energy harvesting modules were integrated into the glass, which in turn produced the shading required to maintain the comfort temperature. Secondly, on the main façade, automatically adjustable openings were inserted in the glass itself to control ventilation. And finally, on the upper face with less radiation, above the large play hammock, the glass regained its transparency to allow good observation of the outside both during the day and at night.
Only under extreme temperatures, both hot and cold on specific days, do the inhabitants retreat to the old house or the back garden; the rest of the year, life has moved to the glass house, where it maintains a symbiotic relationship with the natural environment that surrounds it.
Name:
Glasshouse
Typology:
Single-family residential
Location:
Noordwijk, Paises Bajos
Year:
2000
Developer:
Familia Schwehm
Team:
Tom Mossel, Esther Gonzalez Aurignac
Engineering: Pieters Bouwtechniek Delft
Photography:
Rob ´t Hart Photography
Builder:
Aannemingsbedrijf Van Noort
Van den Heuvel Glas


