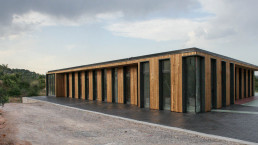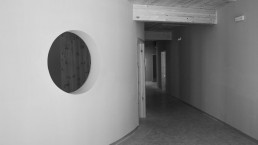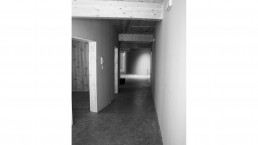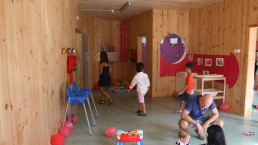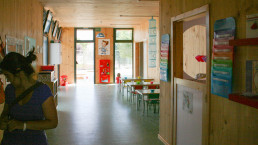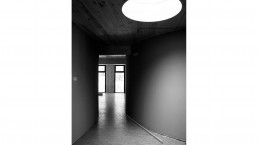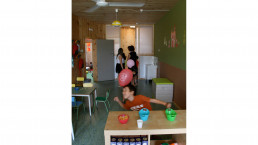Escoleta Gilet
Based on the wellbeing of the children; the respect for the natural environment and a well-studied system of dry construction, the Escoleta was built in a record time of three months thanks to the prefabrication of the building with cross-laminated timber panels (CLT).
This characteristic load-bearing structure was spatially distributed to form three specific use zones and a «fluid» interstitial space between them for changing uses. The two specific areas facing the courtyard corresponded to the classrooms divided by cycles, with the third area reserved for the school services area (administration, teachers’ room, kitchen, multifunctional classroom, facilities, etc.…).
Between the three areas, the fluid space slides narrowing in the transit areas and widening when approaching the facades with better views, in order to accommodate other more temporary uses such as the information hall, the interior recreation area for rainy days, extra space for parents’ meetings or extracurricular activities…etc.
In short, the project shows the advantages of prefabrication in wood for the creation of new architectural scenarios, meeting the design requirements for sustainability, constructive efficiency, and spatial richness necessary in today’s architecture.
Name:
Escoleta Gilet
Typology:
School building
Location:
Gilet, Valencia
Year:
2012
Surface area:
450 m2
Developer:
Escoletes Minicole S.L
Team:
Esther Gonzalez Aurignac, Tom Mossel, Pilar Bosch, Tecnical Architect: Roberto Villavilla
Photography:
Tom Mossel
Builder:
Egoin Wood Group


