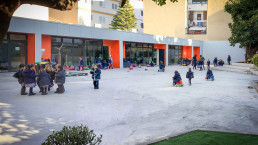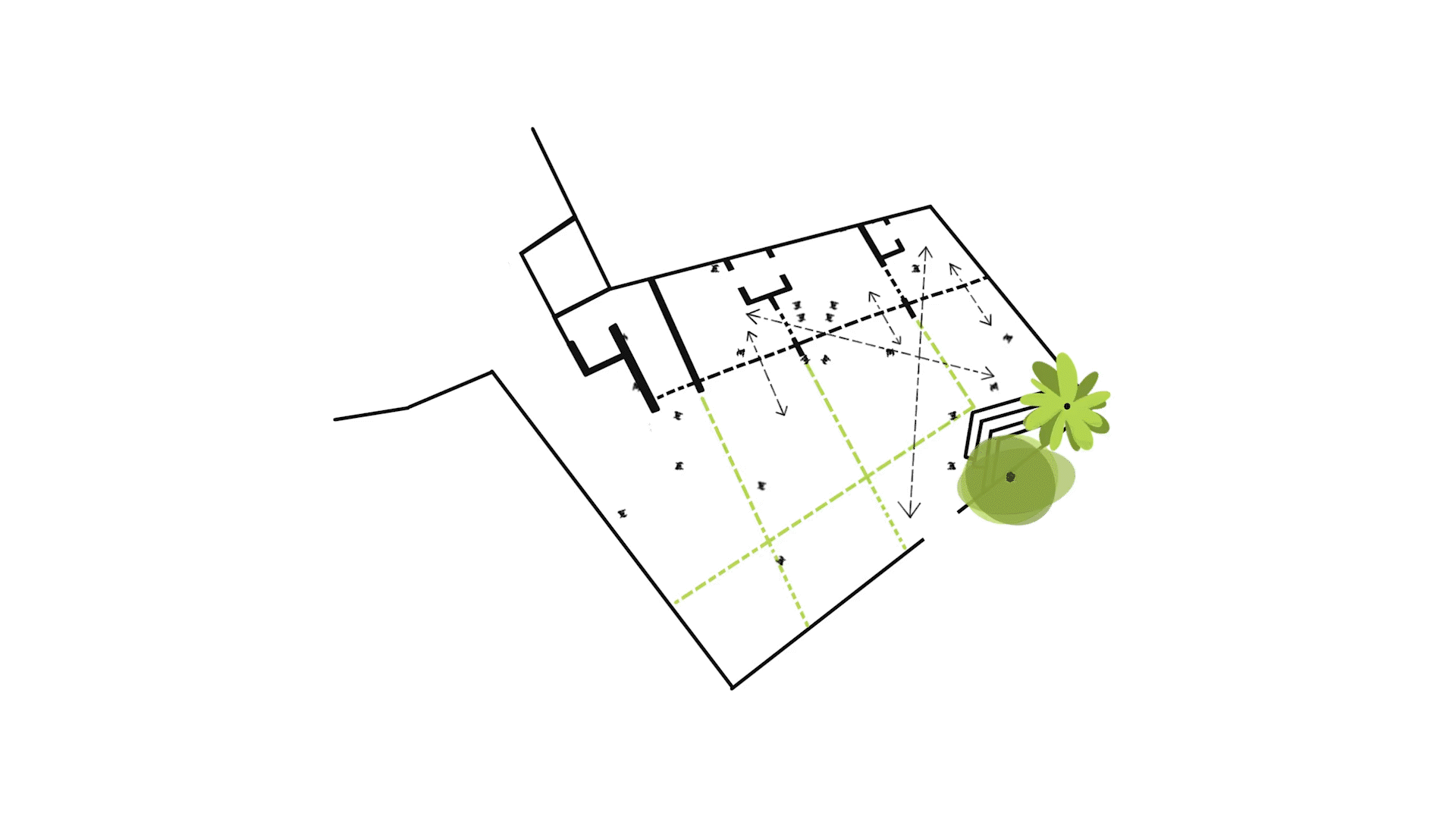Escoleta Xirivella
When the young management team of the Nuestra Señora de la Salud school contacted us to design a new environment in which to apply their teaching methodology based on the emotional, intellectual, and social development of each student, it made us ask ourselves: How can architecture create the right framework for this active and personalised learning? How can we ensure that any part of the educational environment, both inside and outside, is an opportunity for learning?
These questions guided the proposal for a three-storey building annexed to the main volume of the school and with a programme of both design and execution in phases. Phase I of the future building, located on the ground floor and in the northwest corner of the plot next to the playground, corresponded to the infant education classes.
The programme of needs to be developed in this first phase was three classrooms for the second cycle of nursery education (from 3 to 6 years old) and its annexed programme. The school understood play as a way of learning for the youngest children and therefore the integrated rooms were designed as extensions of the adjoining outdoor playground. In this way, the pupils could see the playground from any point inside and feel that the covered room was also part of the play. Each classroom had direct access from the outside, turning the landscaped exterior into another part of the learning environment for group or outdoor methodologies. In addition, this sense of continuity is accentuated by the sliding glass partitions between the three classrooms that allow both interior collaboration between groups, as well as extending the view of the outdoor play space.
The whole project succeeded in creating a beneficial environment for the development of an innovative educational method in which, through play, spontaneous cooperation, the desire to learn and respect for each other and the environment are encouraged.
Name:
Escoleta Xirivella
Typology:
School building
Location:
Xirivella, Valencia
Year:
2018
Surface area:
304,59 m2
Developer:
Colegio Nuestra Señora de la Salud
Team:
Esther Gonzalez Aurignac, Tom Mossel, Tecnical Architect: Rafael Gimeno
Photography:
Tom Mossel
Builder:
Blagita S.L



