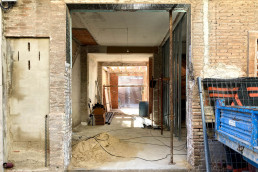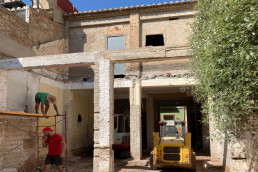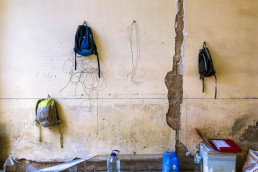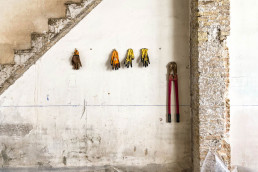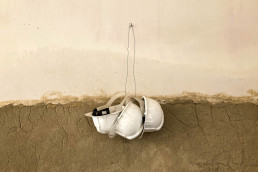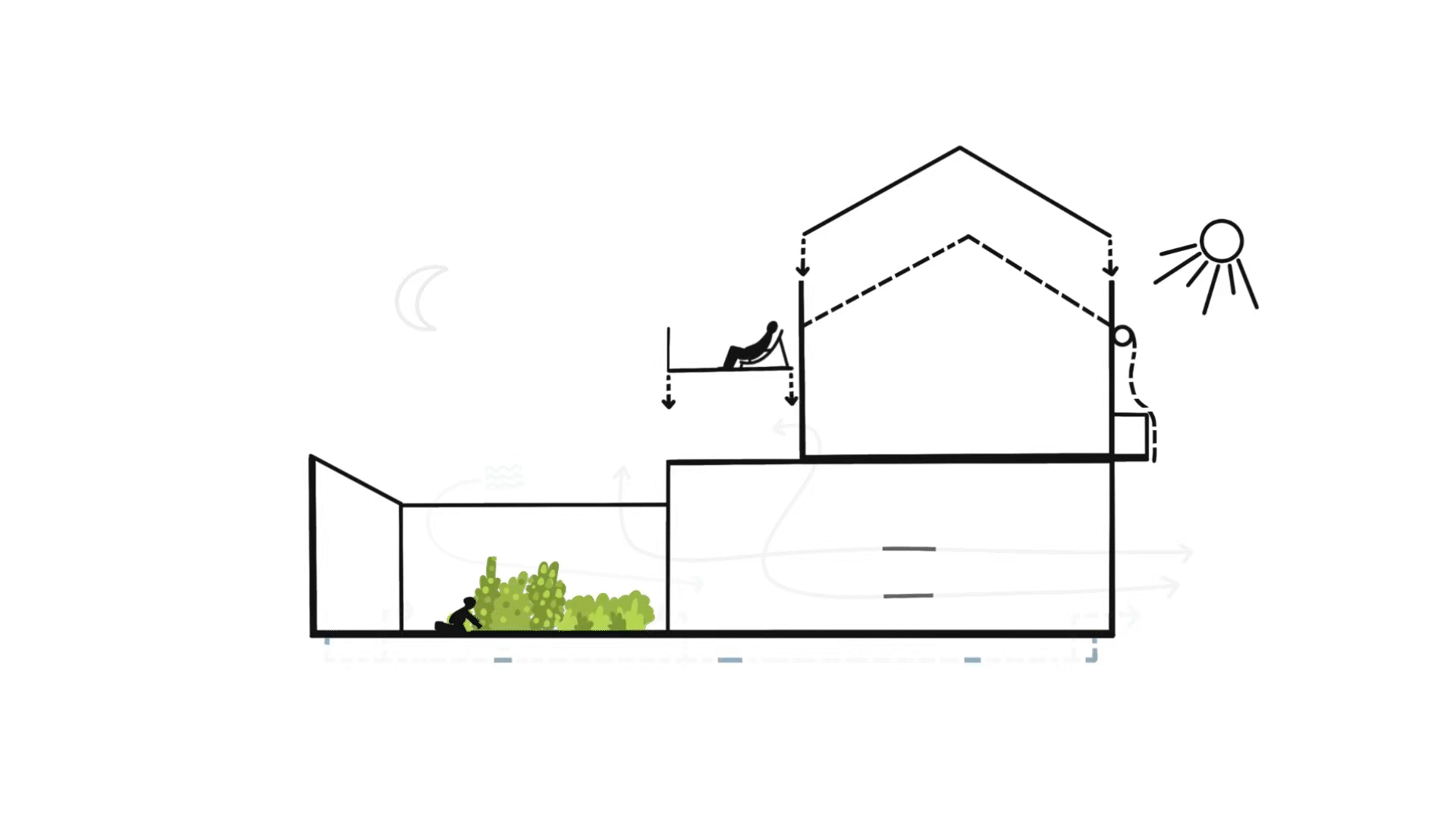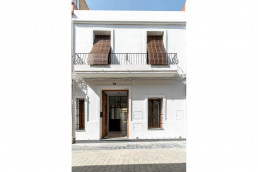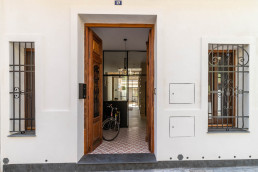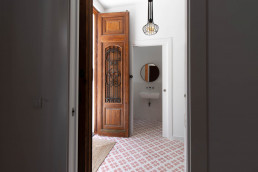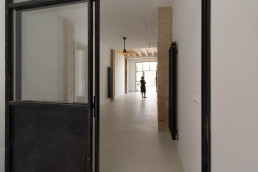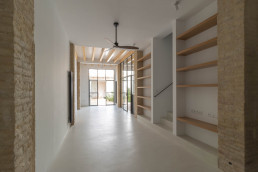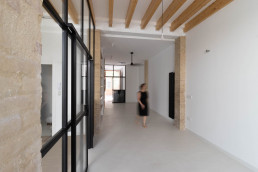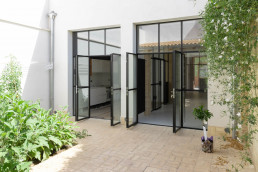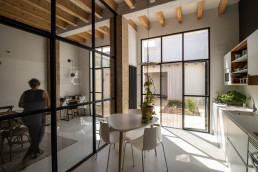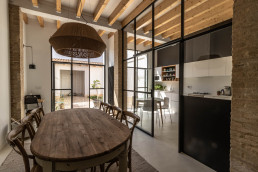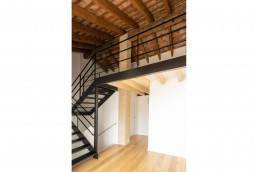Casa Albuixech
This project came to be through a reflection on new life cycles for what already exists, and its adaptability to the contemporary needs of its owner: How to reactivate a 100-year-old house and allow for a new life cycle, by also transcribing its initial essence? How to integrate the unique character of the old “Huerta” house to the new ways of life of the 21st century?
The house in Albuixech had the spatial structure of a «a una mano» huerta house, consisting of a main structure with adjoining rooms, leading to a rear courtyard with a stable for the livestock. The design process began with the existing building, analysing, and cataloguing all the parts of the building according to their spatial value, their structural state, their materialization, and their constructional quality. Subsequently, it was decided which parts were in good condition, which should be recovered, and which should be systematically eliminated due to serious pathologies. This preliminary approach to the problem allowed us to make subsequent decisions in an almost «surgical» way: emphasising the spatial richness of the existing and adding new contemporary interventions.
The domestic programme was transcribed to the contemporary life of its owner. The layout is on two floors plus an upper attic, maintaining the rear courtyard and replacing the volume of the stable. The life of the dwelling on the ground floor is directed towards the back courtyard, where a small vegetable garden area was planned, directly linked to the day area created by the kitchen and the living-dining room. On the first floor, where the bedrooms and bathroom are located, the project introduces an open-plan studio with double height from the mezzanine, which provides access to the rear terrace overlooking the ground floor courtyard.
All the new structural introduction was carried out on the part facing the courtyard and with wood as the protagonist, leaving steel as a malleable material for reinforcements, staircase to the mezzanine and joinery, all this in a construction characterized by solid brick.
In conclusion, this project is an example of our quest to interconnect excellent building solutions from the past with new contemporary requirements.
Name:
Casa Albuixech
Typology:
Residential single-family house
Location:
Albuixech, Valencia
Year:
2020-2021
Surface Area:
177 m2
Developer:
Amparo Verdú Martín
Team:
Esther Gonzalez Aurignac, Tom Mossel,
Photography:
Tom Mossel
Builder:
Construcciones MRA ORTS SL


