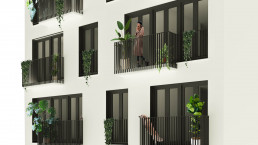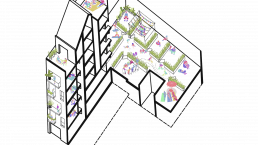L'Olivereta
The project for this 10-dwelling building in the Olivereta neighbourhood in Valencia has been an opportunity to reflect on the real needs of domestic space in the face of the pandemic. What new habits have we acquired that have changed our spatial needs? How to integrate them within the limited and standardised urban structure of our project?
Undoubtedly, remote work is an increasingly present reality in our lives after quarantine. The lack of a space reserve especially for the days when working from home is a problem to be solved in today’s urban housing. Therefore, a simple solution to this need was sought by designing for each dwelling a room attached to the living room and linked to the day area, so that it could be converted into a study or an extra room.
Likewise, the balcony and the terrace are consolidated, after the confinement, as spaces of relief for life in the home, and even a place for social interaction with the community. Consequently, balconies were planned on all the facades to widen the spatial perception of both the living room and the study or bedroom, offering small spaces of relief to the exterior in all the rooms. In addition, thanks to the morphology of the plot, the entire first-floor roof above the garage has been set aside for the creation of private terraces with green fencing. These outdoor spaces are linked to each of the dwellings in the building, creating a new domestic environment in which to exercise, play, meet outside or simply talk with neighbours.
In short, the L’Olivereta building offers a real solution to the new post-pandemic use of domestic space.
Name:
L’Olivereta Building
Typology:
Collective residential
Location:
Calle L’Olivereta, Valencia
Year:
2020—in process
Surface area:
1735 m2
Developer:
Tuset Creative solutions S.L
Team:
Esther Gonzalez Aurignac, Tom Mossel, Technical architect:
Roberto Villalvilla Herrero
Engineering:
Windmill S.L
Installations:
Juan Carlos Gracia



